Free and Open-source Architecture software are very common nowadays because anyone with skills and qualifications can use them for free add new features which means the software is developing all the time and getting better.
So here you have a list of the most known free and Open-source Architecture software that you can use when working on your projects.
Count Down: Free and Open-source Architecture software
12- My Virtual Home

This application is made to do 3D home design, it was actually inspired by a video game. It comes with multiple components and blocks that can be modified and used to create different kinds of places like offices, bedrooms, bathrooms…etc. This application is used a lot by beginners in the design industry, students, or hobbyists of the design who didn’t study or went through any training relative to this field, the interface of the application is so simple and anyone can get familiar with the software quickly, also, the workflow with My virtual home is easy and fast. It only can take a couple of hours to finish an interior design of any kind. But of course, the quality is highly relative to the time you spend.
11- Meshmixer

This Free and Open-source Architecture software is mostly used for modeling 3D objects, 3D printing, 3D scan reviews, and cleaning and repairing 3D models.
Meshmixer can be used by architects to produce beautiful, physical, and highly detailed architectural models. It can help you showcase your ideas and impress your clients with tangible models that take into account precise building or construction site information.
It also offers a lot of helpful features to designers like mass optimization, scaling, and Mech simplification. in addition to a wide range of 3D tools, and other tools like overhang detection, stability analysis, and strength analysis for 3D models. Meshmixer is free and it is available on Windows and Mac.
10- LibreCAD

It is Free and Open-source Architecture software made to do 2D drafting only, it belongs to the CAD family and it is available on all platforms such as Windows, Mac, and Linux. It is made to make all kinds of technical plans, and construction details, it even can be used to do interior design sketches, mechanical parts schematics, and diagrams, and its supports different kinds of file format like DXF, SVG, and PDF. The tools and features are easy to use and can be used by students, hobbyists, and professionals.
9- Sculptris

This is a great Free and Open-source Architecture software for beginners who need to get used to 3D sculpting software, and to get familiar with all the aspects of the field. It is free and it is available on Mac and windows, however, it doesn’t offer a lot of features compared to other 3D modeling software in terms of architecture but if you want to sculpt architectural elements in your projects such as statues, add damage to architectural element or when sculpting anything in your projects, Sculptris can be useful. One thing to mention is that this software is out of development right now but it is still useful.
8- OpenSCAD

It is a Free and Open-source Architecture software to create solid 3D CAD models, available on Windows and Mac for free, this software gives a lot of importance to the CAD aspect of the 3D models besides the artistic side. And its features and tools are easy to use. the software is used a lot in 3D printing and prototyping, it is also used a lot by programmers where they can program in various languages, use components as modules and use them later in different software as parametric elements so that the code works for all sizes by importing the code as a module.
7- Vectorworks

It belongs to the BIM software family, Vectorworks is a great Free and Open-source Architecture software because it helps architects from the beginning of the project to its end. It also can provide all the support documentation relative to the project, and it offers a lot of features relative to the construction and the design fields like easy 3D modeling, construction details, presentations and graphics, and landscape modeling. You can enter the geographic location of your project by using the GIS ( geographic information system), in addition to that the software has great control when it comes to details and graphic visualization of the objects, it also helps users get a smooth workflow by having a fast navigating file and tools. Vectorworks is actually a paid software but it also has a free version limited in features compared to the paid ones.
6- SmartDraw

This is a great 3D modeling software that can make the modeling process easier for architects, the software offers different templates to use. These templates are editable according to the project needs. it also has project charts and schedules. In addition to that, it offers a great support documentation base like charts, network diagrams, wireframes, and charts. In addition to all this, the software offers architects and engineers the possibility to draw and print diagrams. Besides that, it also has a line base to create diagrams, graphs, and charts.
The software has over 4500 templates and 34.000 build-in symbols and it is completely free and can run on Windows, Mac, Linux, and it is also web-based.
5- Sketch up

Sketch-up is software that belongs to the CAD family, it offers a great solution for 2D plans and 3D models. Anyone can start working with it after a short period of training. It is made to create interiors, furniture design, buildings, or even big urban projects, it is mostly used by interior designers, architects, and landscape architects. the software also has multiple plugins that can be downloaded and added depending on the field of use. These plugins offer a lot of helpful features to architects. it also has a powerful rendering engine that offers great realistic renders.
Besides that, it offers a high quality of materials, textures, and lighting tools and features. Sketchup is a Paid software but it has a free version limited compared to the paid ones.
4- TAD

This is Free and Open-source Architecture software, it offers a lot of features to make the work of designers and architects easier. TAD assists in designing right from the early stages of designing onward. It helps you arrive at final designs from hazy early design concepts. It is possibly the only BIM software that starts out by arranging spaces in a design.
It is also very useful software in terms of interactive design, and the software comes along with a built-in language called “ARDELE”, which is a special language for architectural design.
And as a user, you can also add more functionality to the software by downloading addons. It is free software and it is available on Windows and Mac.
3- FreeCAD

This is computer-aided design software that has a lot of parametric features to help you create realistic objects, you can start working by making 2D sketches as a base for 3D modeling later. The software is mostly used in the architecture and the mechanical design field. The interface of the software intuitive and anyone can use it from students to hobbyists to professionals.
2- Sweet Home 3D

It is a typical Free and Open-source Architecture software for interior design used to establish the interior design of homes because it offers users the possibility to draw walls in straight or organic shapes, add furniture like windows, doors, sofas, closets…etc. You can also edit all furniture by changing the texture, colors, and orientation of the furniture. In addition to that, you can add annotations, and render 3D into realistic interiors. The software works on Windows, Mac, Linux, and Solaris.
1- Blender

It is open-source software that is available for free. It is used in different fields like film making, architecture, games creation, and video editing. Using Blender enables designers to have great and realistic architectural rendering after creating great 3D models. The good thing about this software is that it can be used for different magnitudes of work, like rendering a building in architecture or just modeling a mechanical piece. it can also be used by professionals and studios and also by beginners and students. The software offers a lot of useful features in the design and architecture industries, like creating and modeling basic or complicated 3D objects, using specialized modeling tools in addition to all the addons that can speed up the process significantly. These addons will allow you to create ready architectural elements such as windows, doors, balconies, roofs, and so on.
Rendering is a big part of the work in architecture, and Blender has two powerful render engines, Eevee which is a real-time render engine that allows you to see how lighting and materials are coming together in front of you in real-time in the viewport as you make changes on them. And cycles which is a render engine that will allow you to render your final results.
In the design industry, software are developing constantly. All the time new features show up to make the work of users more efficient, on the other hand, users focus on multiple points before choosing software, it has to be friendly to uses, which means it doesn’t need a lot of training, because it takes a lot of time and money to do that, it also has to have technical support in case a user needs guidance or has questions to ask, in addition to that the software needs to be flexible especially when it is used to do complex forms or big projects, other aspects also go on the choice of the software like the price or the availability.










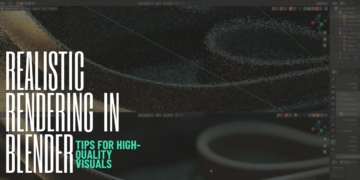


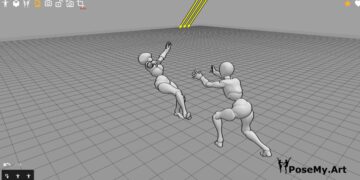


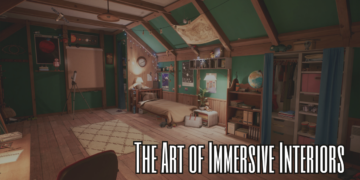
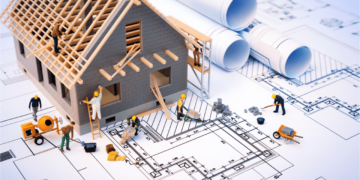

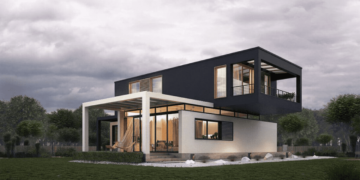

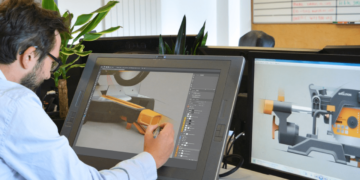
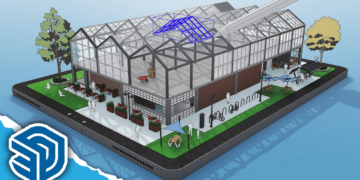
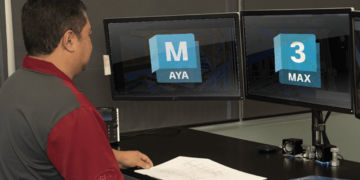





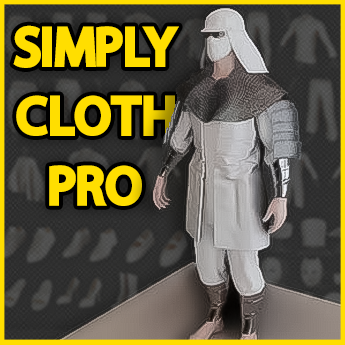

Nice one inspirationtuts,
Thanks for the list.
Architects or students architects can now select from list of open source options